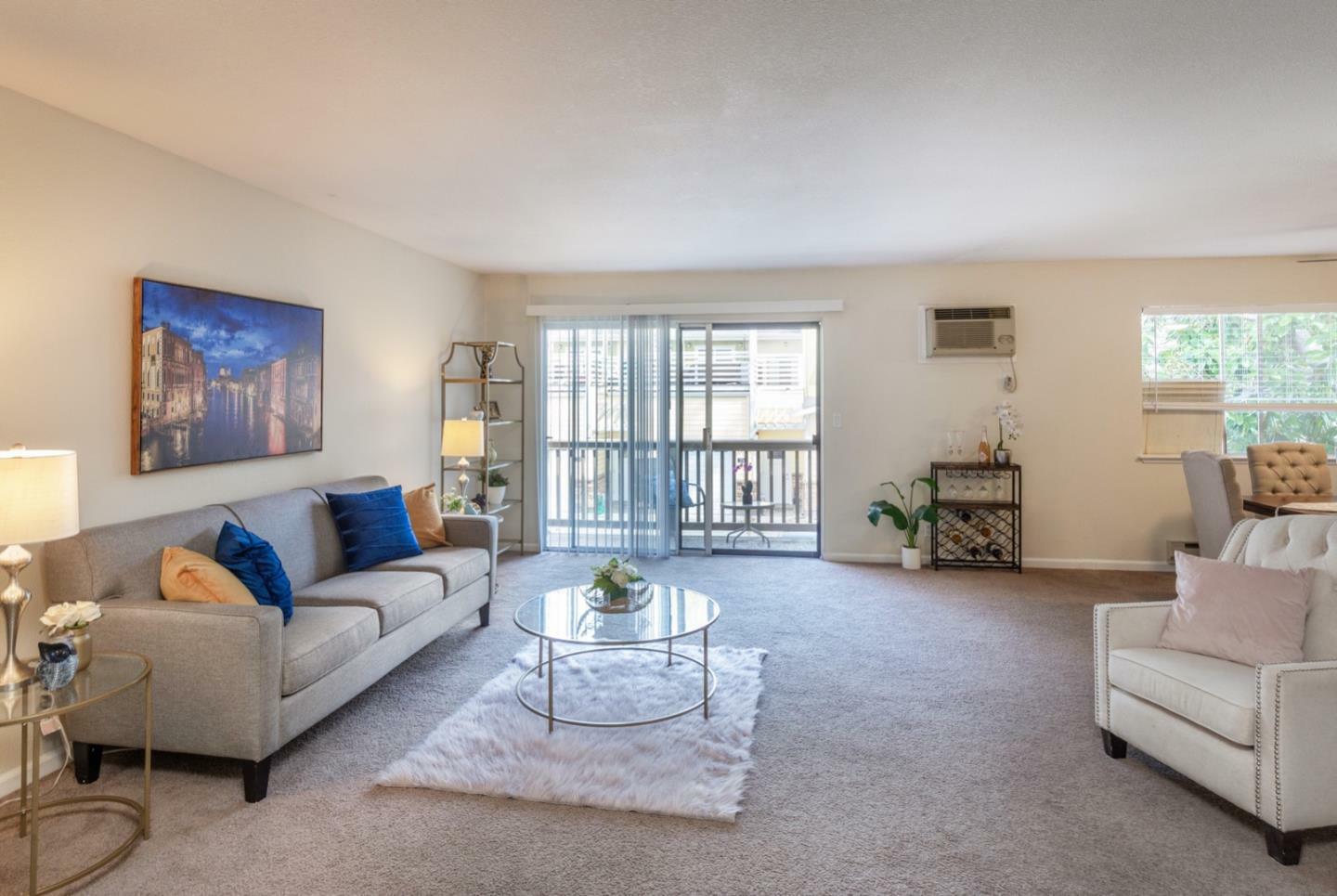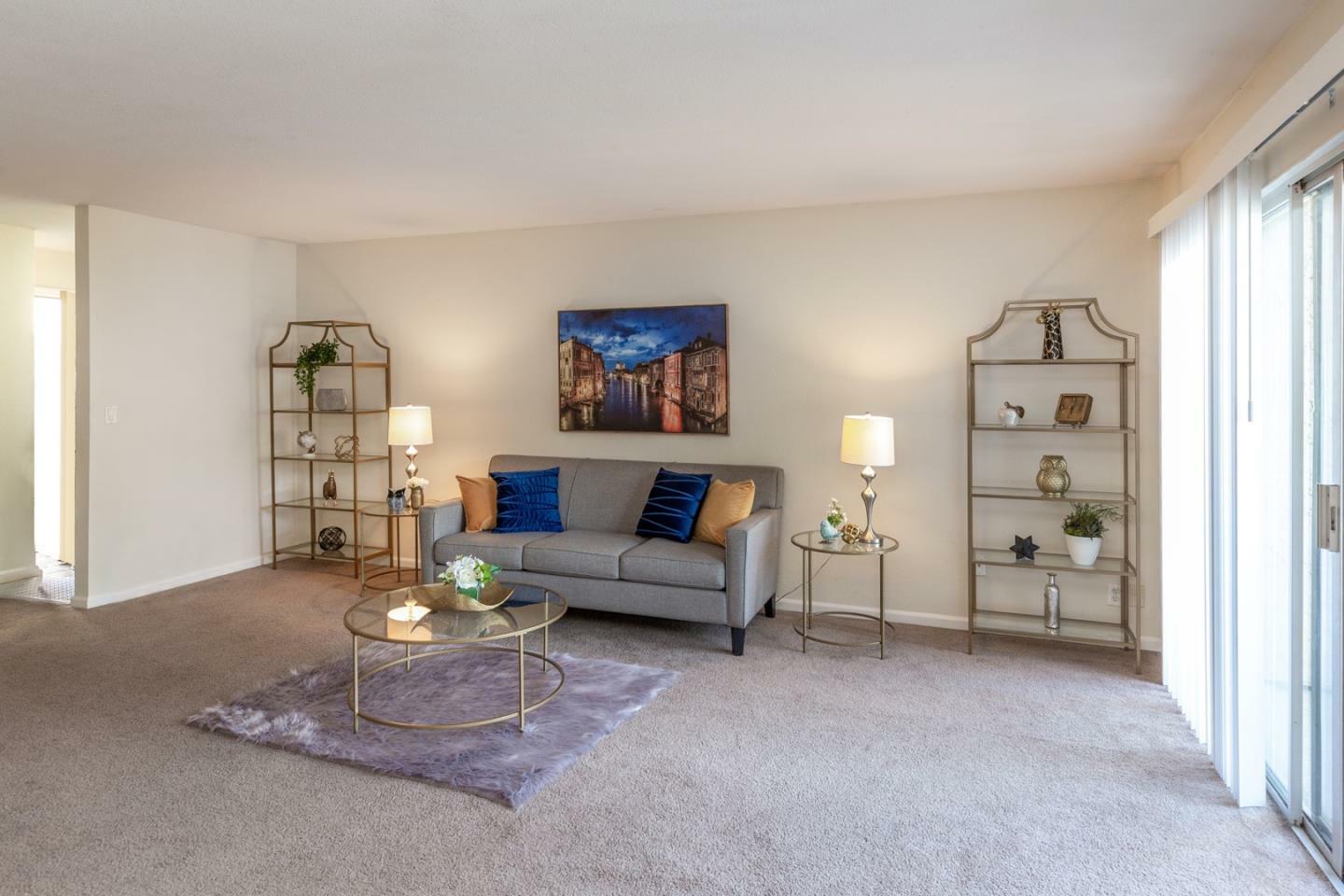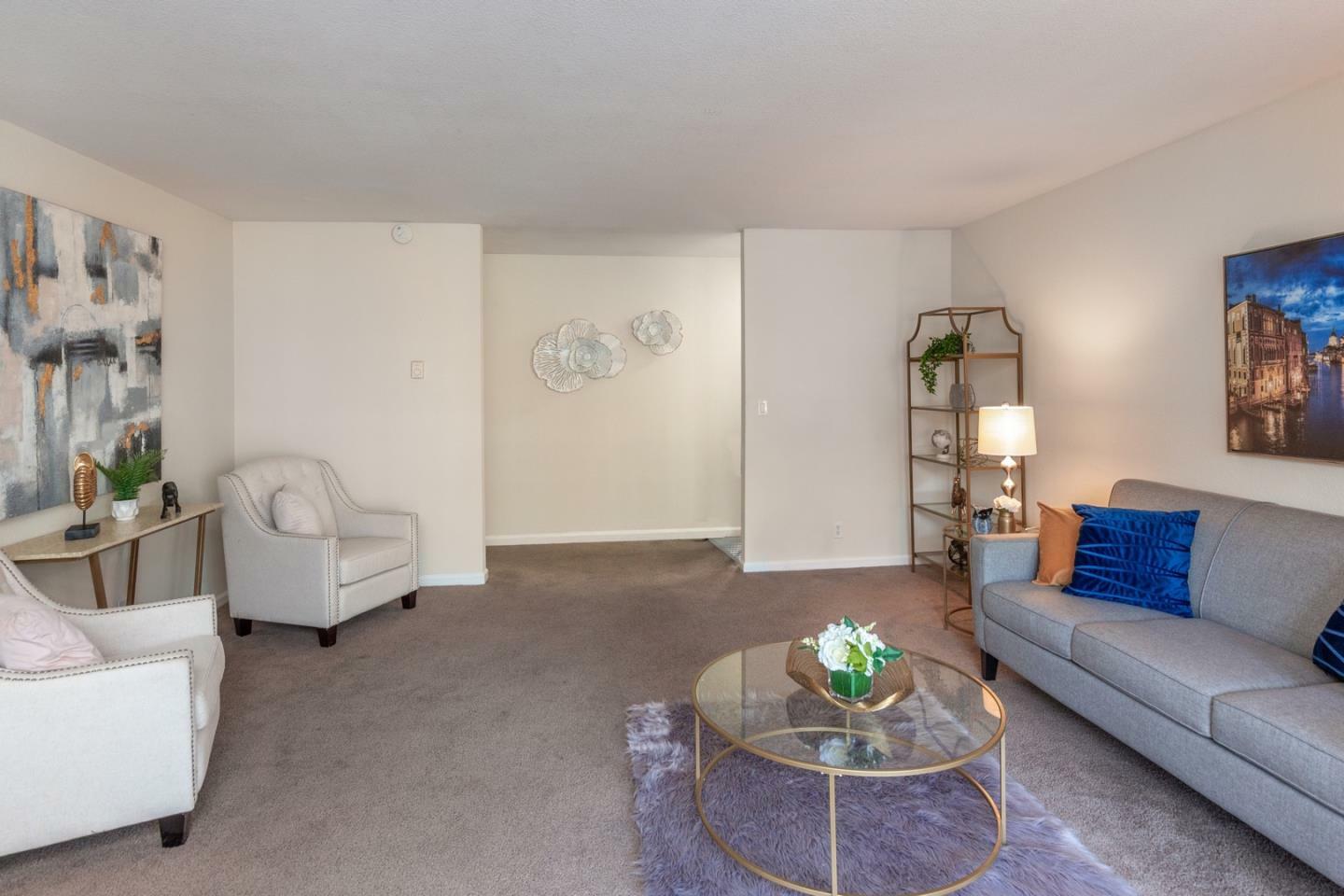


Listing Courtesy of:  MLSlistings Inc. / Cupertino / Sheva Neinavaie - Contact: 408-509-2302
MLSlistings Inc. / Cupertino / Sheva Neinavaie - Contact: 408-509-2302
 MLSlistings Inc. / Cupertino / Sheva Neinavaie - Contact: 408-509-2302
MLSlistings Inc. / Cupertino / Sheva Neinavaie - Contact: 408-509-2302 300 Union Avenue 40 Campbell, CA 95008
Active (84 Days)
$949,990
MLS #:
ML81951880
ML81951880
Type
Condo
Condo
Year Built
1979
1979
School District
453
453
County
Santa Clara County
Santa Clara County
Listed By
Sheva Neinavaie, DRE #01180189, Cupertino, Contact: 408-509-2302
Source
MLSlistings Inc.
Last checked May 2 2024 at 1:12 AM GMT+0000
MLSlistings Inc.
Last checked May 2 2024 at 1:12 AM GMT+0000
Bathroom Details
- Full Bathrooms: 2
Interior Features
- Community Facility
Kitchen
- Garbage Disposal
- Dishwasher
- Countertop - Granite
Subdivision
- Magnolia
Property Features
- Foundation: Concrete Slab
Heating and Cooling
- Electric
- Ceiling Fan
Homeowners Association Information
- Dues: $569
Flooring
- Carpet
- Stone
Exterior Features
- Roof: Tile
Utility Information
- Utilities: Public Utilities, Water - Public
- Sewer: Sewer - Public
School Information
- Elementary School: Bagby Elementary
- High School: Branham High
Garage
- Carport
- Enclosed
Stories
- 1
Living Area
- 1,373 sqft
Additional Listing Info
- Buyer Brokerage Commission: 2.50
Location
Listing Price History
Date
Event
Price
% Change
$ (+/-)
Apr 19, 2024
Price Changed
$949,990
0%
40
Apr 17, 2024
Price Changed
$949,950
-2%
-19,050
Mar 11, 2024
Price Changed
$969,000
-3%
-30,900
Feb 08, 2024
Original Price
$999,900
-
-
Estimated Monthly Mortgage Payment
*Based on Fixed Interest Rate withe a 30 year term, principal and interest only
Listing price
Down payment
%
Interest rate
%Mortgage calculator estimates are provided by Intero Real Estate and are intended for information use only. Your payments may be higher or lower and all loans are subject to credit approval.
Disclaimer: The data relating to real estate for sale on this website comes in part from the Broker Listing Exchange program of the MLSListings Inc.TM MLS system. Real estate listings held by brokerage firms other than the broker who owns this website are marked with the Internet Data Exchange icon and detailed information about them includes the names of the listing brokers and listing agents. Listing data updated every 30 minutes.
Properties with the icon(s) are courtesy of the MLSListings Inc.
icon(s) are courtesy of the MLSListings Inc.
Listing Data Copyright 2024 MLSListings Inc. All rights reserved. Information Deemed Reliable But Not Guaranteed.
Properties with the
 icon(s) are courtesy of the MLSListings Inc.
icon(s) are courtesy of the MLSListings Inc. Listing Data Copyright 2024 MLSListings Inc. All rights reserved. Information Deemed Reliable But Not Guaranteed.


Description